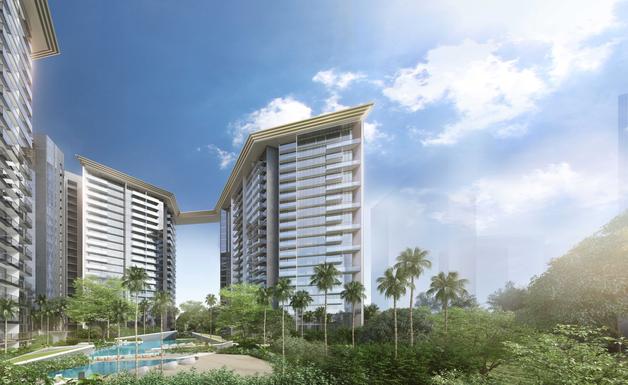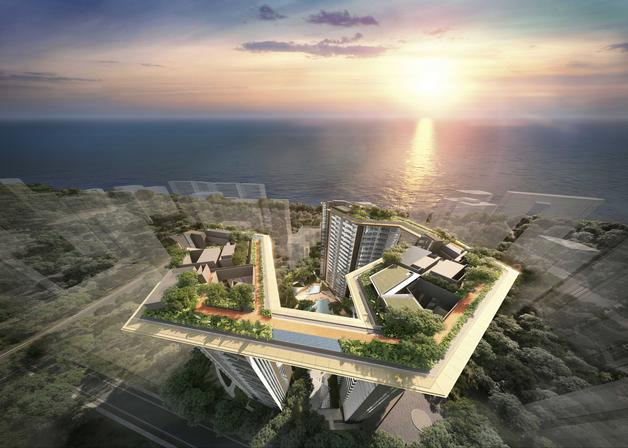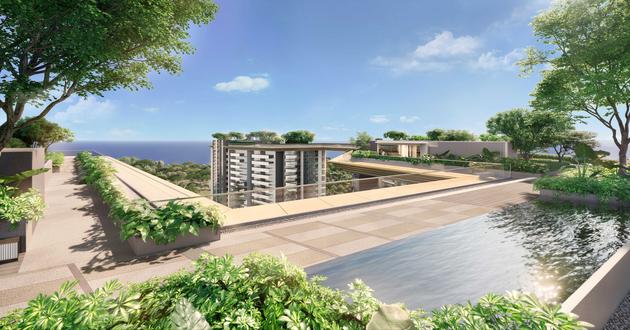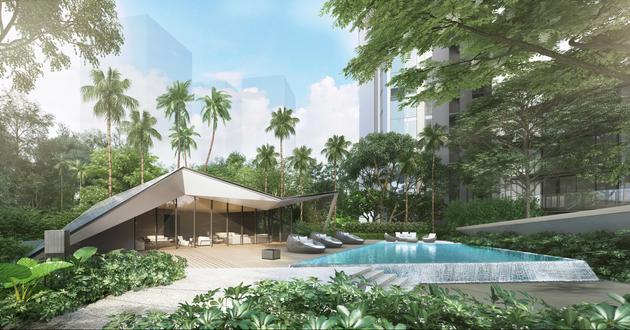AMBER PARK | Singapore
Amber Park attempts to redefine oceanfront living by bringing the beach to the core of the complex. Located within Singapore’s waterfront Marine Parade / East Coast district, Amber Park is comprised of three towers connected by the ‘Strotosphere’ a roof deck comprising of sky gardens, fitness center, sky dining and a 650-yard running track, 235 feet above sea level.
The landscape design of Amber Park merges with the architecture and interior spaces to create a seamless continuation of integrated facilities and residences. The undulating landscape berms create textures and volumes while carving out spaces for facilities within the landscape deck. The central lagoon pool, along with smaller adjacent leisure and therapeutic pools and coves, was take references to the organic shapes found in a seascape.
The Sales Gallery of Amber Park is a composition of simple forms clad in corrugated and perforated metal mesh panels. The sun-bleached structures float above a central, tranquil reflecting pool mirroring the central lagoon of the Amber Park development. The cylindrical exterior houses the auditorium where visitors are invited to view the large-scale architectural model of Amber Park. An elevated platform encircles the model so guests can have a 360-degree view of the “Stratosphere”, the rooftop area connecting the three towers.



