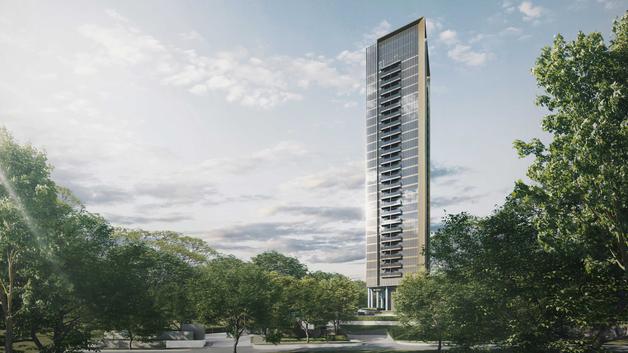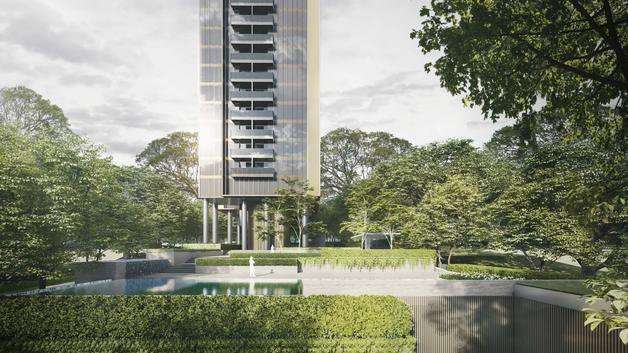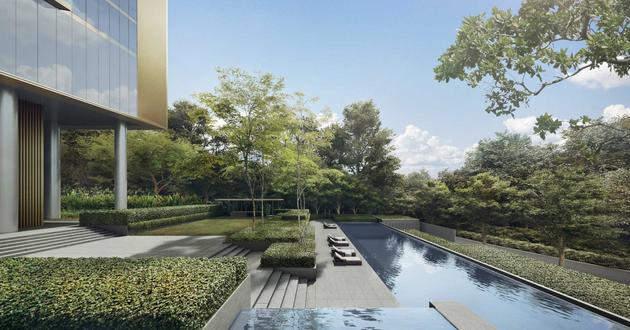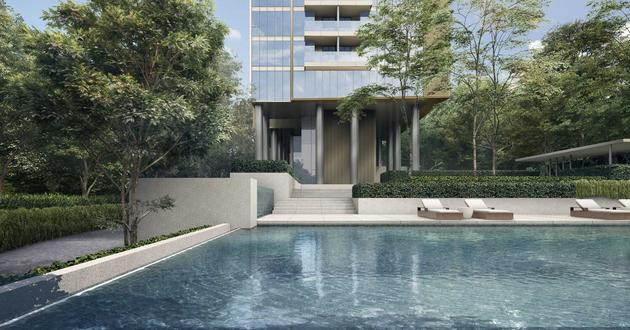CUSCADEN RESERVE | Singapore
The guiding vision for Cuscaden Reserve was that of a unified and coherent ensemble where architecture, landscape and interiors seamlessly intermingle. Inspired by the principles of the Bauhaus movement which freely combined fine arts, traditional craftsmanship and latest technologies, the design of Cuscaden Reserve aims to merge creativity, meticulous detailing and precise execution to create a timeless and distinctive edifice. The building’s strong visual identity is attained through its simple, articulated form clad in a striking veil of golden fins rising above the greenery. Taking advantage of the site’s natural slope, the tower is positioned at its highest point, optimising the views towards the Orchard area, Singapore Botanic Gardens and Orchard Boulevard. The lushly landscaped exterior preserves the original sloping nature of the site through a series of interlocking, cascading planes that follow the natural terrain. This succession of terraces creates a continuous tapestry of functional outdoor spaces framed by majestic heritage trees. Accentuating the seamless connection to its surroundings, the tower block is lifted to allow the landscape to flow through the building.
With flexibility at the core of the design concept, the interiors of Cuscaden Reserve are planned to allow for maximum adaptability. Organised around a central functional core that combines the units’ wet areas, the living spaces can be modified to suit every lifestyle. Large sliding doors can be opened up to create a generous loft-like space, or partitioned off to separate bedroom and living areas. Timber flooring used throughout the living spaces brings natural warmth to the unit, complemented by elegant marble foyers and bathrooms. The units’ millworks are custom designed and built to ensure their perfect integration into the interior, completing the seamless design experience.



